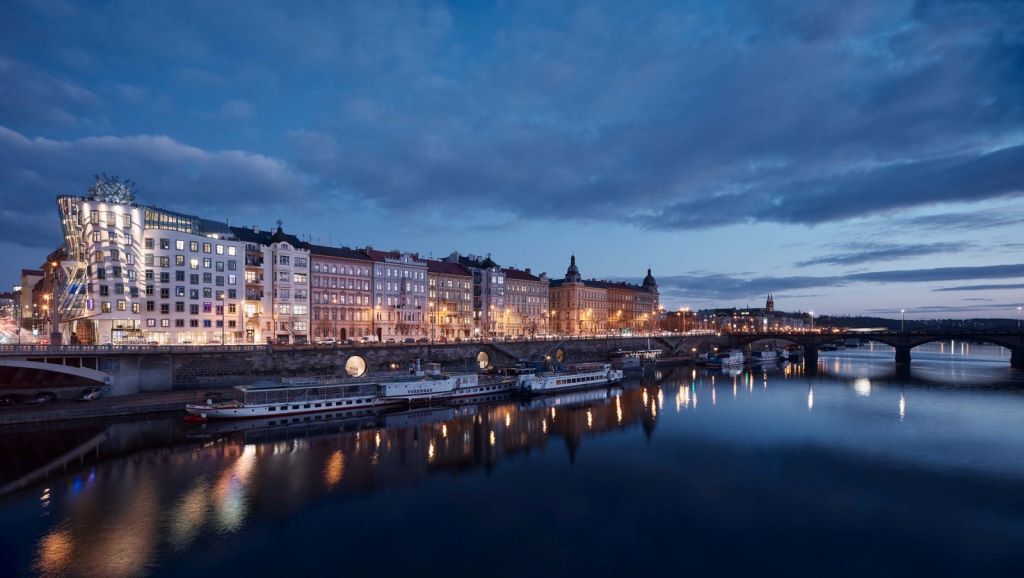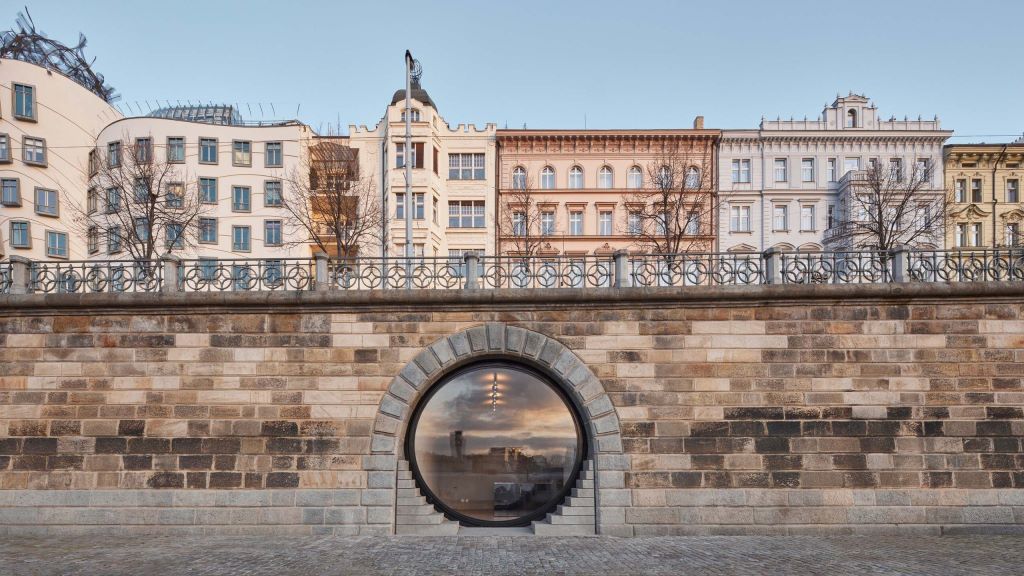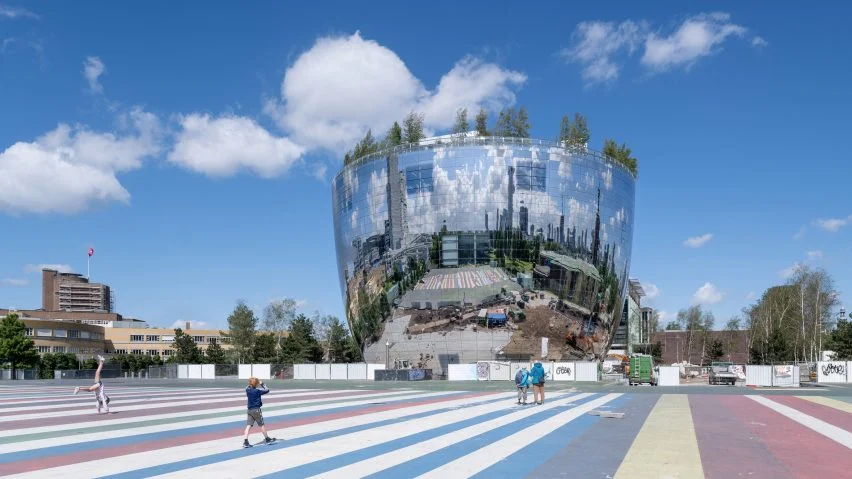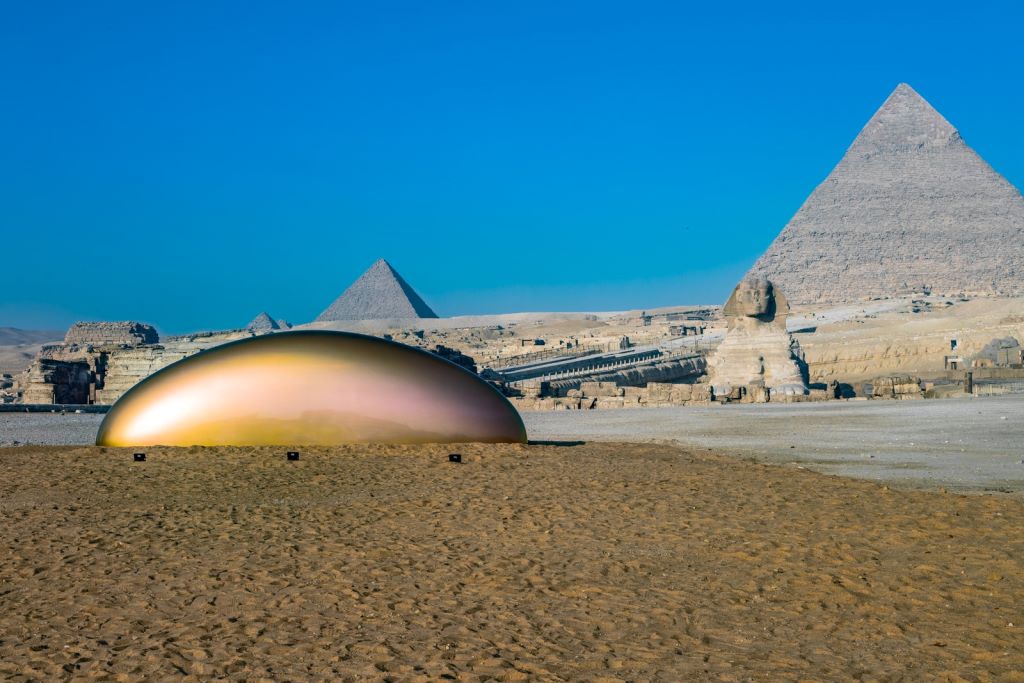The embankment along the Vltava in Prague has been miraculously transformed: stylish and multifunctional public spaces have been arranged in the fortifications by the river – it looks very modern. New public spaces on the waterfront in Prague.
For many years this part of the embankment remained abandoned, and the cellars in the fortifications were simply idle. All after the flood happened in Prague in 2002, which flooded the neighborhood decently, including residential buildings. But now a new life has begun in the basements that no one needs – they have been rebuilt into stylish public spaces, where they plan to place cafes, shops, libraries, and other necessary infrastructure. There are 14 such rooms in total.

New public spaces on the waterfront in Prague
These spaces are quite futuristic, but at the same time, they perfectly fit into the historical appearance of the city. Windows in the form of huge round portholes look especially impressive. They are swivel and weigh 2.5 tons each! The creators claim that these are the largest swing windows in the world, and a special mechanism sets them in motion. Inside the spaces, it is planned to place specially designed built-in furniture.
Czech architect Petr Janda transformed four kilometers of the Vltava River embankment in the historical part of Prague, transforming damp cellars into multifunctional minimalist spaces.
In 2002, the largest flood in the last 500 years occurred in Prague: the Vltava River rose six to seven meters, flooding not only embankments, but also residential areas. Fragments of the city’s embankments remained abandoned for many years until a renovation program led by architect Peter Janda gave them a new lease of life. Janda and his colleagues at Brainwork have radically redesigned the basements and cellars along the waterfront wall to create spaces that will house workshops, showrooms, cafes, clubs, galleries, libraries and public toilets.

New public spaces on the waterfront in Prague
The alteration has affected twenty basements overlooking the lower part of the four-kilometer-long embankment. The main task of the architect was to visually connect them with the embankment space, to make them more open and attractive to visitors. Janda emphasized the vaulted architecture of the six tunnel-like dungeons with round glass doors, which he fitted into the original arched stone portals.
The solution has become even more effective thanks to the pivoting mechanism of the door opener, oriented along the diagonal axis. Hobby-style round glass doors attract attention with their size – their diameter is as much as five and a half meters, and the laconic interior with concrete walls serves as a universal backdrop. The architect has also developed a series of practical built-in furniture with metal fronts, which the tenants of the premises can adapt to their needs.

New public spaces on the waterfront in Prague
In other parts of the embankment, Yanda has complemented the stone portals with emphatically minimalist rounded doors made of dark metal. In the interiors of the spacious halls with windows, the architect also used concrete and mirrored steel elements that distort space. The author paid special attention to the technical stuffing of the premises. They are carefully insulated, protected from dampness and floods, and equipped with a heating and air conditioning system. The studio plans to develop outdoor furniture, a swimming pool, and a terminal for river trams.

New public spaces on the waterfront in Prague 
New public spaces on the waterfront in Prague














